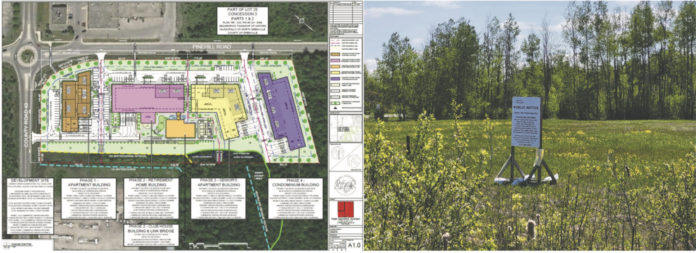During the regularly scheduled Council meeting on May 10, a public meeting took place to give members of the public an opportunity to provide feedback regarding a massive new proposed housing development at the corner of County Road 43 and Pinehill Road, next to Kemptville’s westernmost roundabout. No members of the public showed up at the Council meeting to provide comments or complaints about the proposed project, but plenty of feedback made its way to the internet.
The proposed housing would be high density, requiring a zoning amendment to allow 149 units per gross hectare, up from the current maximum of 60 units per gross hectare. In total, 490 units would be constructed in four buildings. Although the Municipality’s official plan requires that 25% of the housing units be “affordable housing”, the plan for the Pinehill Road site only has 10% of the units designated as affordable. The site would include 150 purpose-built senior care facility units.
One major change to the official plan would be an increase to the allowable maximum height of buildings in the area, which would allow up to a 7-storey building to be constructed. This would mean that the new development would contain the tallest buildings in North Grenville, a big step that doesn’t sit well with locals who dislike change. Dozens of comments online were a relatively even mix of both positive and negative. Many locals pointed out that housing is a basic necessity, and that the only way to make it affordable is to build more of it. Others pointed out that Kemptville is a small town, filled with people who enjoy small town living, which isn’t consistent with 7-storey buildings.
There would be many modern amenities on the new proposed site for those who live there, including an indoor pool in one of the buildings which would be accessible by residents of all the buildings. Parking at the site would be partially underground in two or three underground parking areas.
A report on the proposed project was presented to Council by North Grenville’s Deputy Director of Planning and Development, Phil Mosher, who spoke favourably about the project. “This proposal is generally consistent with the PPS (Provincial Policy Statement) in my view,” said Deputy Director Mosher. “It promotes an efficient development in a proper location. It protects some of the highway commercial space through the ground floor commercial space. It can avoid the need for the unjustified expansion of infrastructure by being within a serviced area. It’s using the land efficiently and it is appropriate intensification. It has been planned and coordinated with other levels of government and with public health and safety – those include the United Counties of Leeds and Grenville, and emergency and protective services.”
Deputy Mayor John Barclay asked and received clarification that the matter being decided on in the May 10 meeting related specifically to the zoning and official plan amendments to the proposed site. There will be opportunities in the future to ask other questions and make other decisions regarding the project itself and the satisfaction of requirements such as the ratio of affordable housing. Other members of Council asked questions and received answers as well.
Council moved to defer its decision on the matter pending the receipt of further information, though Council members seemed to unanimously agree that the proposed development would be good for the Municipality. If it goes ahead, the plan would be for phase one of the project – an apartment building – to begin construction in the fall of 2024









Up is better than sprawl.